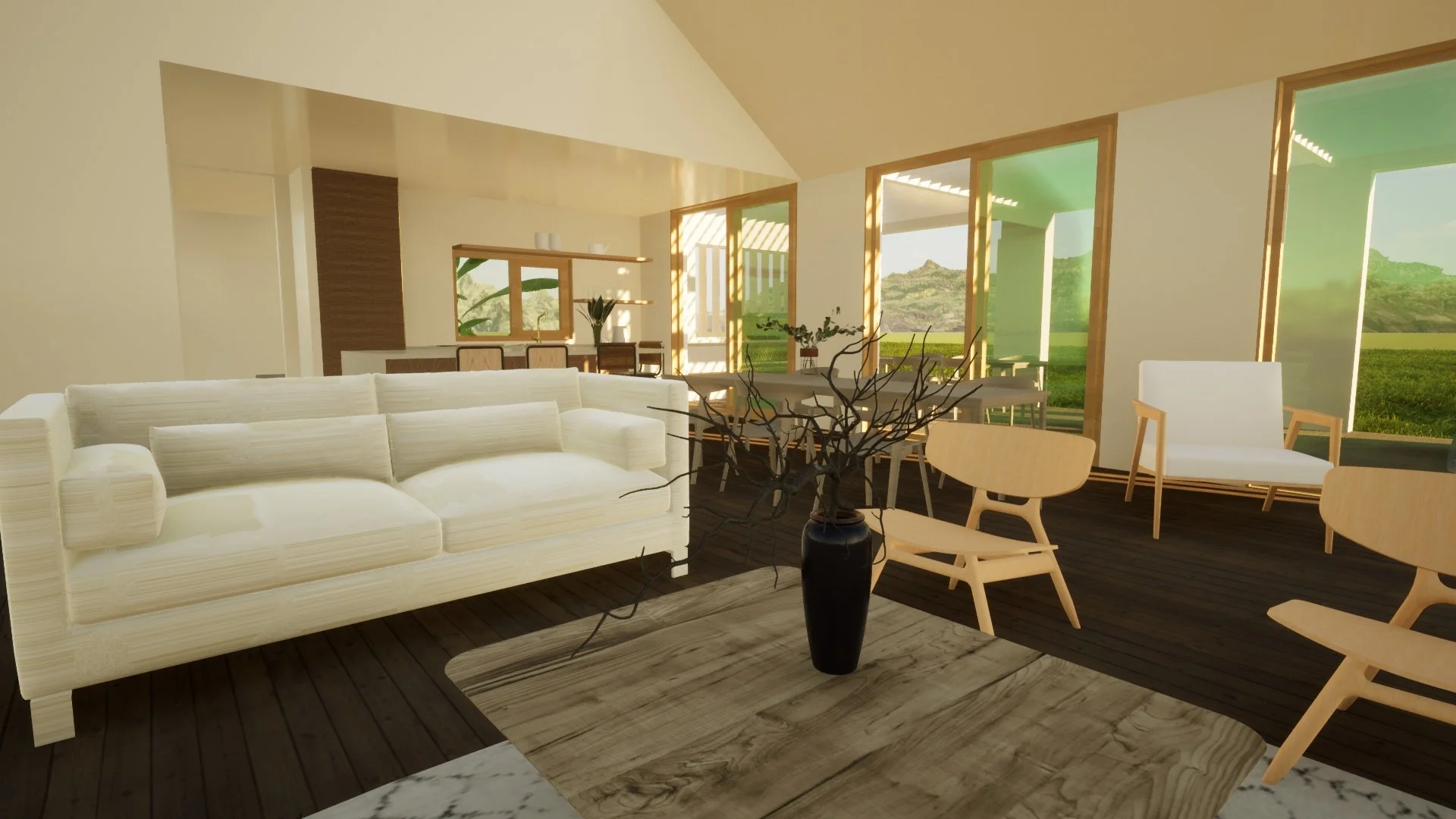Healthy, Comfortable and Homestar | Sustainable Living, Designed Right
A Home will hold its value in the future
Key Features
🛏 3 Bedrooms
🚿 2 Bathrooms
🚽 2 Toilets
🛋 1 Living Space
📐 210 m²
This project qualifies for Homestar interest-rate mortgage reductions —
0.7% off fixed interest rates and 1% off floating interest rates.
How Does This Design Compare to a Code-Compliant Version?
⚡ Power Use — Reduced from 62.3 kWh/m²/year to 21.5 kWh/m²/year
🌡 Overheating — Reduced from 20.3% to 17.9%
Set in a Peaceful Rural Landscape
This Architecturally Designed country home in the Waikato was created for a couple wanting to secure their property future and financial investment.
After completing a rental investment property with build-better aspirations, they came to me looking for answers on building performance and direction for creating a higher-performing home — in a smoother, more streamlined way than they had experienced before.
Already informed about the principles of building better, Vicky and Troy embraced the Homestar framework, set firm boundaries around product specification, and remained open to suggestions and solutions that would help their home achieve the vision they had aspired to.
Homestar 8 Aspirations
This home aspires to achieve measurable performance outcomes that contribute to both comfort and long-term value. Every decision — from form and orientation to materials and systems — supports the goal of achieving a Homestar 8 rating, representing excellence in health, efficiency, and sustainability.
Key design aspirations include:
Effective water use through smart fixtures and resource-conscious design
Best-practice energy efficiency with high-performance envelope and system choices
Easy-to-manage heating costs through low power demand and efficient systems
On-site PV power generation for renewable energy and reduced grid reliance
Continuous, effective ventilation ensuring year-round fresh air
Dry interior conditions and mold resistance through controlled humidity and airtight detailing
Comfortable summers with an overheating strategy to maintain stable indoor temperatures
Together, these strategies reflect the values behind Smart Living Spaces — practical, beautiful design that performs for people and planet alike.
A Simple Form — The Key to Performance
Vicky and Troy came to me with a draft concept and floor plan. The first question I asked was, “How attached are you to this design?”
Through our conversation, we uncovered what was truly important to them, what was concerning, and what didn’t really matter. The key to creating an energy-efficient and comfortable home begins with form — but within that form, we must still accommodate the feeling, aesthetic, and intention of its experience for its occupants.
Positioning spaces and creating opportunities for living experiences is what transforms an amazing-looking design into an amazing-feeling space. This home embraces simple living while taking advantage of seasonal and daily changes to shape and influence the experience inside.
Robust, Honest Materials
This home has been designed with future maintenance in mind, but also with environmental and smart product choices.
We struck the balance between smartly using roofing materials and wall cladding materials, maximizing the use of claddings in certain areas and investing in sustainable materials in locations where easy maintenance was possible. The foundation system reduced polystyrene, and the SIPs panels mean this is used in the wall and roof framing in a controlled environment that eliminates contamination of the surrounding natural environment. Considering volume orders was also considered to fit the project budget.
Smart, Practical, Beautiful
Architectural design is effective when it’s focused on people and planet. It’s not about designing for today’s budget, but for tomorrow’s challenges.
Want to explore passive-solar or future-proofing options for your own home?








