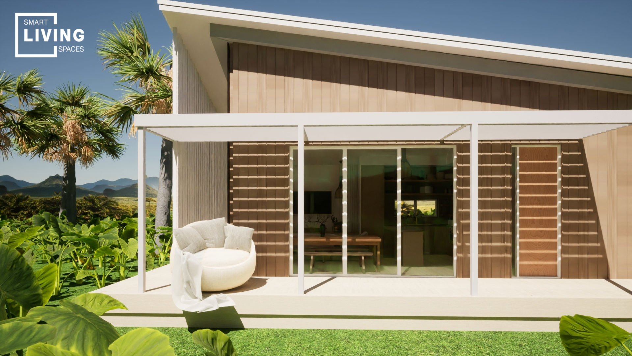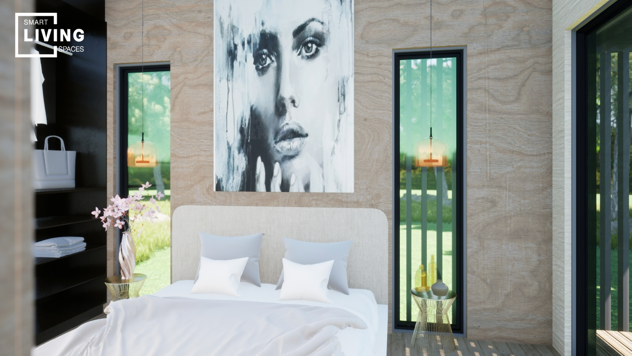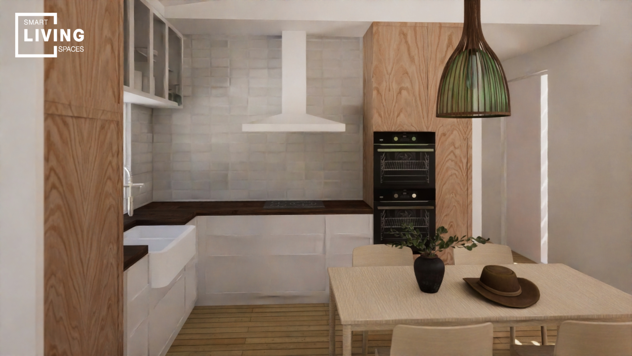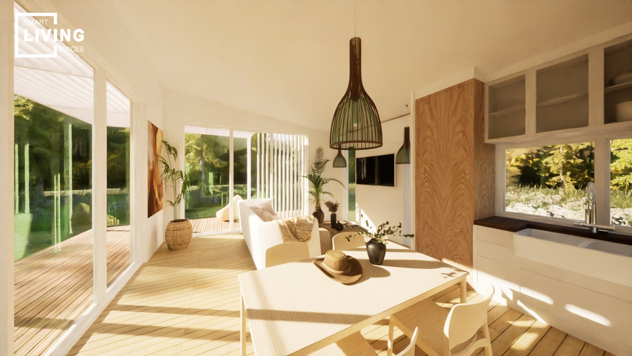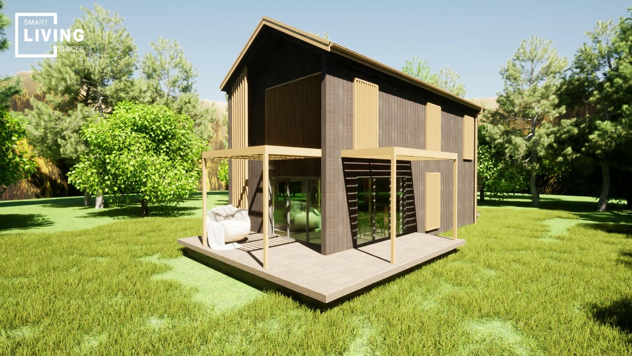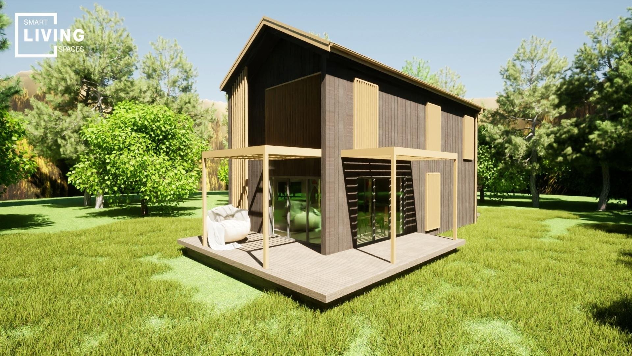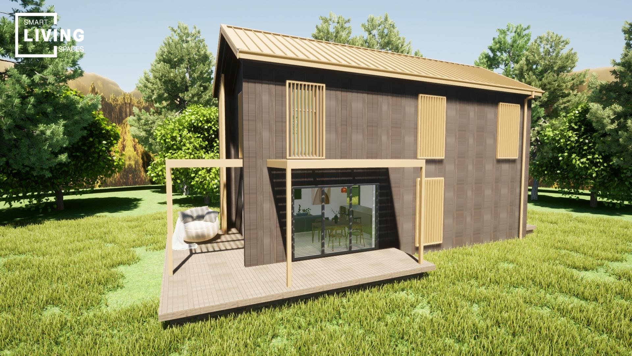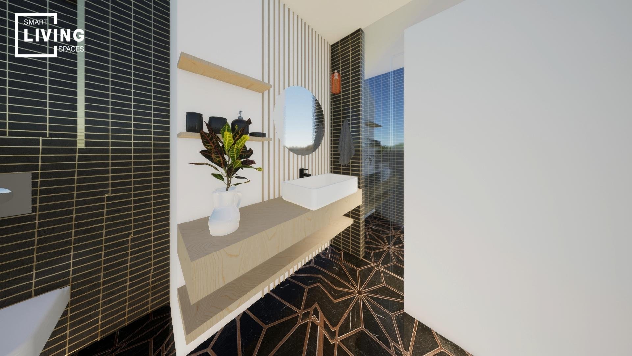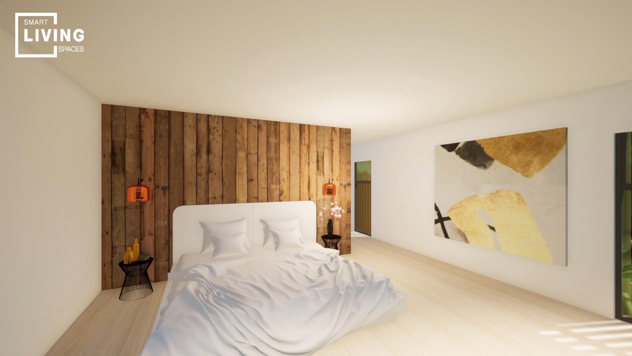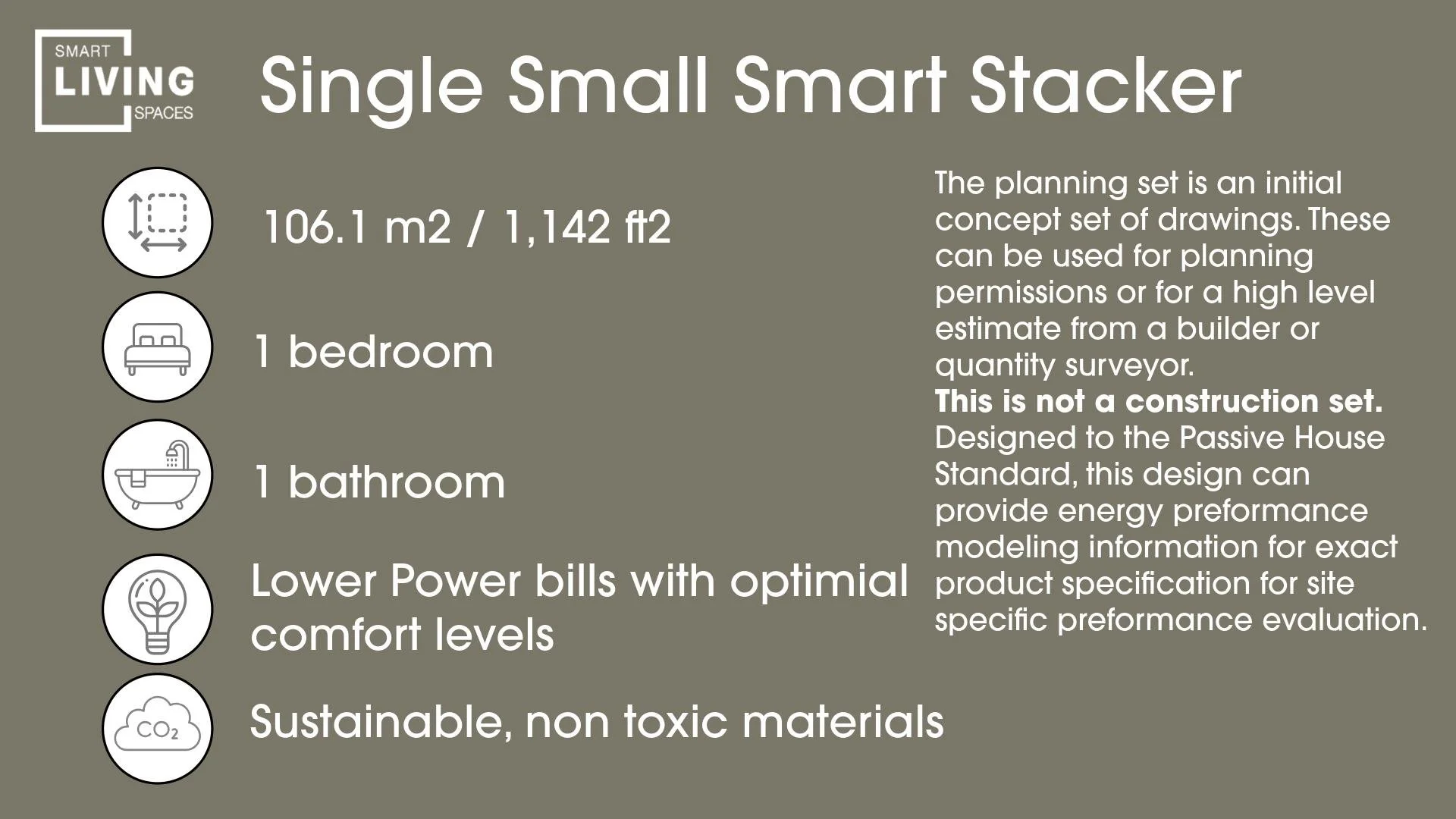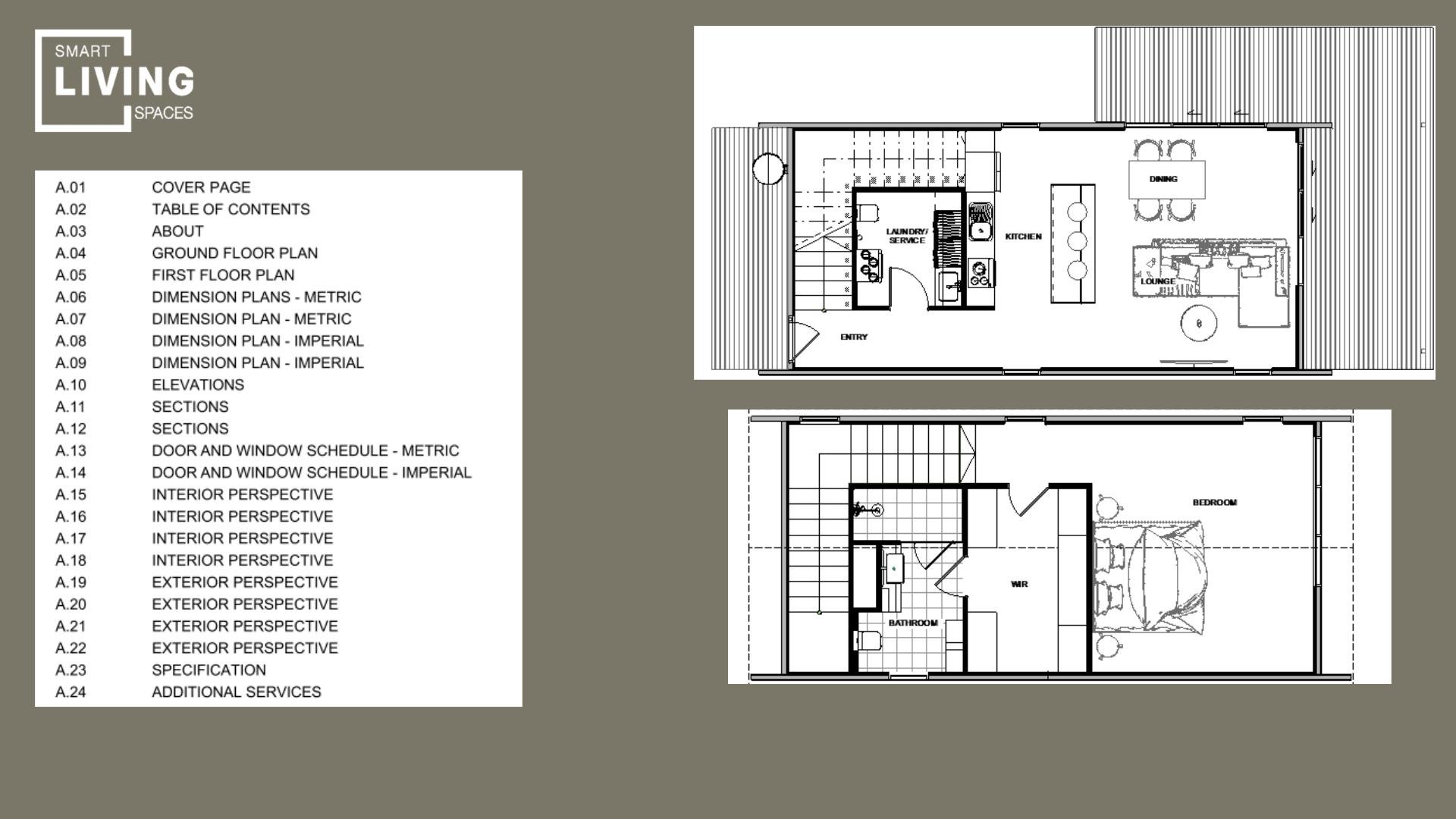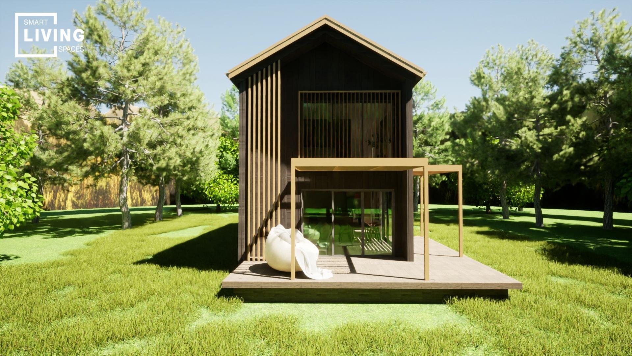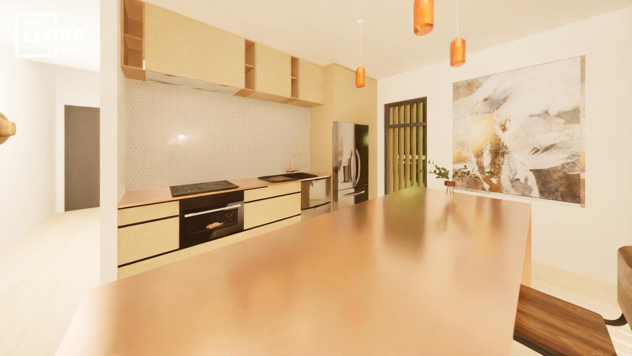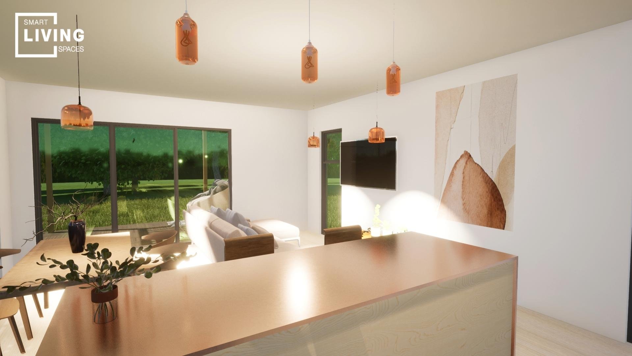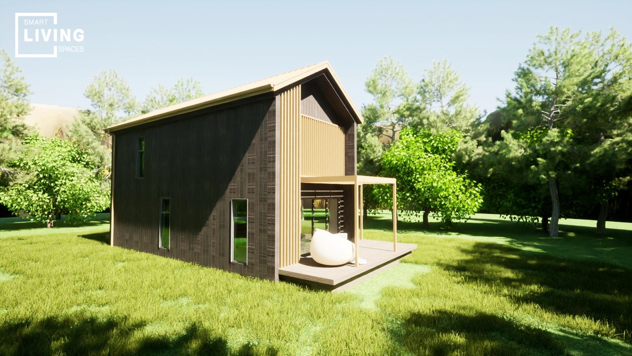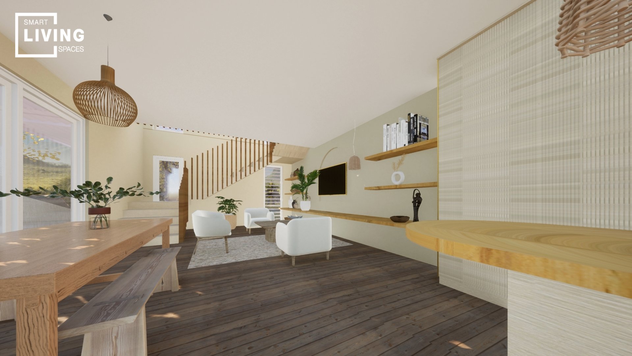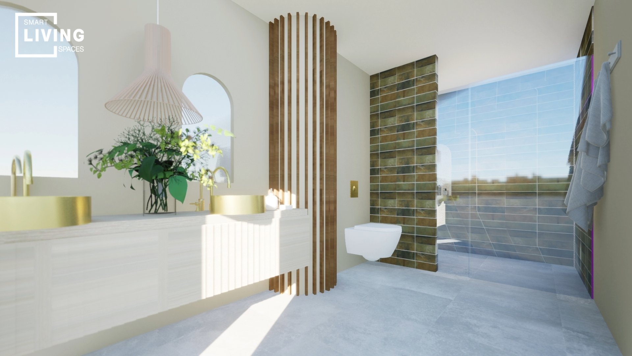




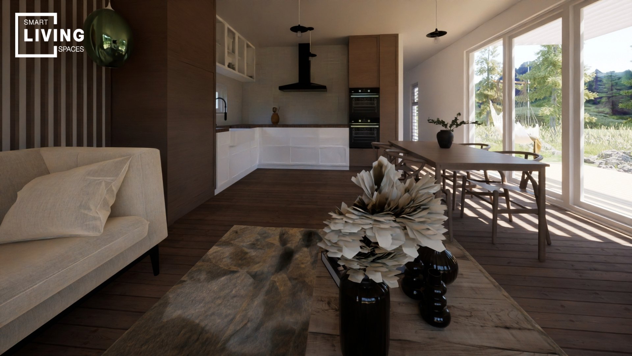


Modern Small Smart Stacker Concept
Concept Design Price – $1,750.00
Key Features
🛏 1 Bedrooms
🚿 1 Bathroom
🚽 1 Toilet
🛋 Open-plan Living
📐 100 m²
Estimated Build Cost $850, 000.00 Including GST.
This figure allows for builders’ margins, project contingency, GST, and a full fit-out including acoustic floors all external shading features, full kitchen and bathroom fitout. It excludes design, planning, consent, and consultant costs. Estimate is based on a flat site in the Auckland region with good ground conditions and excludes site works and site services.
Eligible for Homestar 6 interest rate reductions on your mortgage. 0.7% off fixed interest rates and 1% off floating interest rates.
Overview
This design is part of the Small Smart Spaces collection—compact, efficient, and designed with people and planet in mind. This design balances affordability, performance, and comfort. It’s an ideal option for those looking for an energy-efficient small home design in New Zealand that offers style, quality, and a smaller footprint.
How Does This Design Compare to a Code Compliant Version?
⚡ Power Use — Reduced from 41.8 kWh/m²/year to 15 kWh/m²/year
🌡 Overheating — Reduced from 10% to 6%
Performance
Every Small Smart Space starts at Homestar 6 levels of performance and is Homestar and Passive House certifiable. That means a healthier home, lower power bills, and long-term comfort. High-performance features include:
SIP (Structural Insulated Panel) construction for speed on on-site construction and improved thermal qualities
High-performance windows and doors designed for NZ conditions
Ventilation system for fresh, filtered air and heat recovery for low power bills
Designed with efficient space and water heating considerations
Perfect for pairing with PV panels for super energy efficiency, as the design requires less energy to heat and cool than a simple Code Compliant home
Low-maintenance, durable finishes for long-term affordability
Why Choose This Design
This home is created for people who want a smaller footprint with the requirement to create a warm, dry, comfortable home that is affordable to live in. This compact home design maximises usable space whilst allowing for accessibility, reduces waste in construction, and makes everyday living simple, healthy, and enjoyable. Designed by an architectural designer in NZ, this home blends performance with affordability.
When you choose a Small Smart Space, you deal directly with Sharon — the designer — ensuring your questions are answered, your needs are understood, and your project has a personal touch from start to finish.
Customization
The pre-design concept is set for efficiency and cost certainty, however there are customization options available to make your chosen Small Smart Space work uniquely for you.
Project Fit
Perfect for:
A second dwelling on your infill site for an elderly family member, adult child or rental income
Homeowners seeking financial flexibility and energy-efficient comfort
Projects where offsite construction is an advantage
Next Step
Download the brochure to learn more about how Small Smart Spaces work.
Prefer to talk it through? Book a chat here to chat with Sharon, the designer of Small Smart Spaces.
The Product
This initial set of drawings is for Concept Design.
Included in this package:
Furniture layout concept plan
Dimensioned floor plans showing general sizes in both metric and imperial units
4 × Design elevations
Design sections
Exterior door and window schedule in both metric and imperial units
4 × Exterior perspectives
4 × Interior perspectives
Outline specification
3D interactive virtual model
Concept Design Price – $1,750.00
Key Features
🛏 1 Bedrooms
🚿 1 Bathroom
🚽 1 Toilet
🛋 Open-plan Living
📐 100 m²
Estimated Build Cost $850, 000.00 Including GST.
This figure allows for builders’ margins, project contingency, GST, and a full fit-out including acoustic floors all external shading features, full kitchen and bathroom fitout. It excludes design, planning, consent, and consultant costs. Estimate is based on a flat site in the Auckland region with good ground conditions and excludes site works and site services.
Eligible for Homestar 6 interest rate reductions on your mortgage. 0.7% off fixed interest rates and 1% off floating interest rates.
Overview
This design is part of the Small Smart Spaces collection—compact, efficient, and designed with people and planet in mind. This design balances affordability, performance, and comfort. It’s an ideal option for those looking for an energy-efficient small home design in New Zealand that offers style, quality, and a smaller footprint.
How Does This Design Compare to a Code Compliant Version?
⚡ Power Use — Reduced from 41.8 kWh/m²/year to 15 kWh/m²/year
🌡 Overheating — Reduced from 10% to 6%
Performance
Every Small Smart Space starts at Homestar 6 levels of performance and is Homestar and Passive House certifiable. That means a healthier home, lower power bills, and long-term comfort. High-performance features include:
SIP (Structural Insulated Panel) construction for speed on on-site construction and improved thermal qualities
High-performance windows and doors designed for NZ conditions
Ventilation system for fresh, filtered air and heat recovery for low power bills
Designed with efficient space and water heating considerations
Perfect for pairing with PV panels for super energy efficiency, as the design requires less energy to heat and cool than a simple Code Compliant home
Low-maintenance, durable finishes for long-term affordability
Why Choose This Design
This home is created for people who want a smaller footprint with the requirement to create a warm, dry, comfortable home that is affordable to live in. This compact home design maximises usable space whilst allowing for accessibility, reduces waste in construction, and makes everyday living simple, healthy, and enjoyable. Designed by an architectural designer in NZ, this home blends performance with affordability.
When you choose a Small Smart Space, you deal directly with Sharon — the designer — ensuring your questions are answered, your needs are understood, and your project has a personal touch from start to finish.
Customization
The pre-design concept is set for efficiency and cost certainty, however there are customization options available to make your chosen Small Smart Space work uniquely for you.
Project Fit
Perfect for:
A second dwelling on your infill site for an elderly family member, adult child or rental income
Homeowners seeking financial flexibility and energy-efficient comfort
Projects where offsite construction is an advantage
Next Step
Download the brochure to learn more about how Small Smart Spaces work.
Prefer to talk it through? Book a chat here to chat with Sharon, the designer of Small Smart Spaces.
The Product
This initial set of drawings is for Concept Design.
Included in this package:
Furniture layout concept plan
Dimensioned floor plans showing general sizes in both metric and imperial units
4 × Design elevations
Design sections
Exterior door and window schedule in both metric and imperial units
4 × Exterior perspectives
4 × Interior perspectives
Outline specification
3D interactive virtual model


