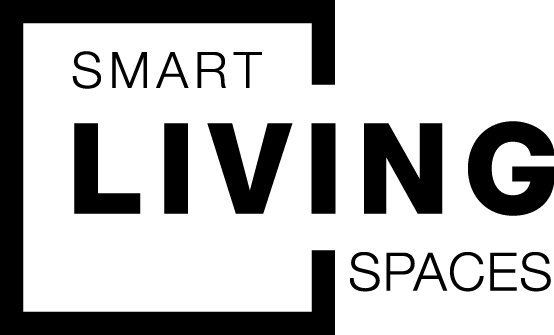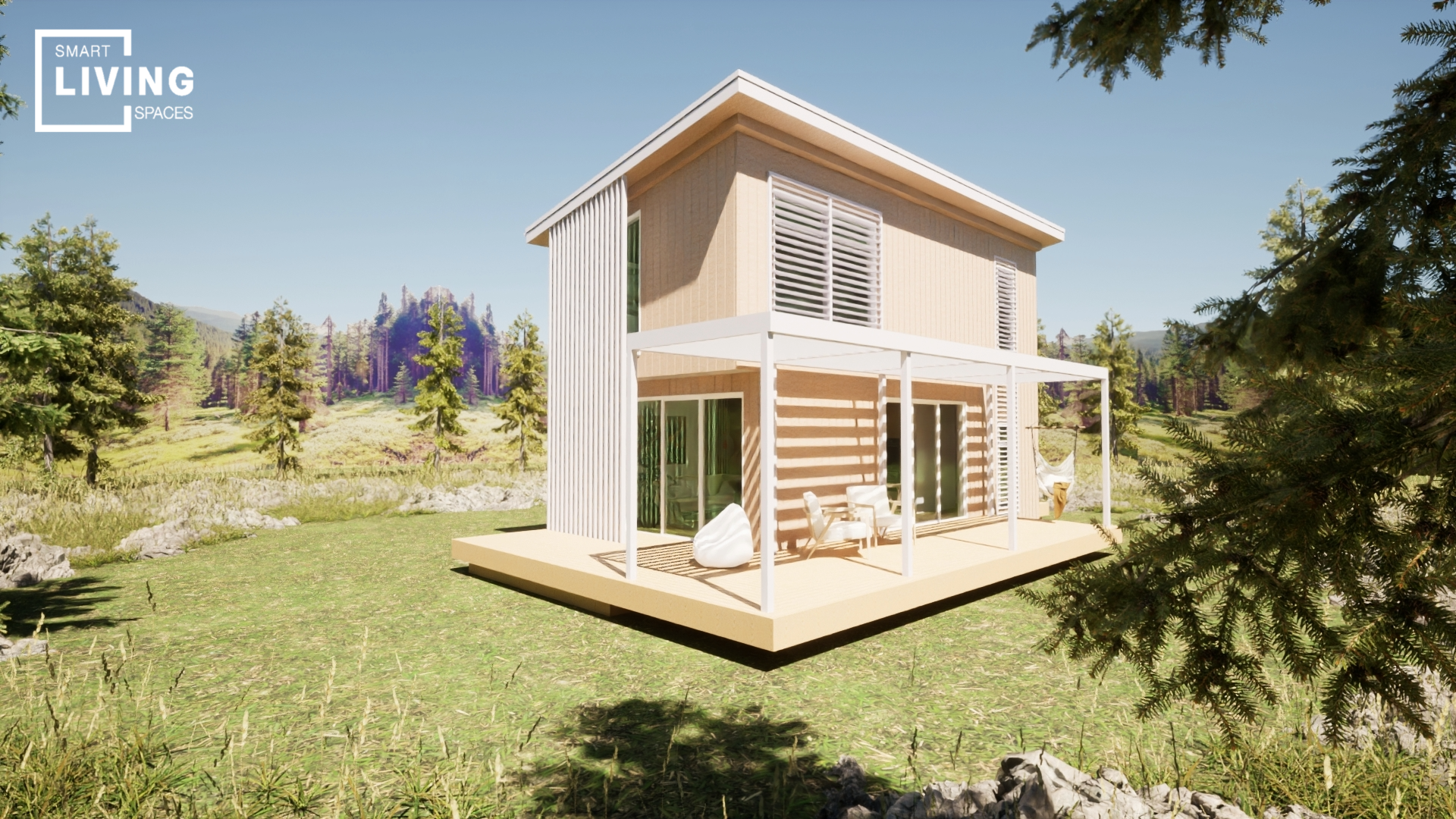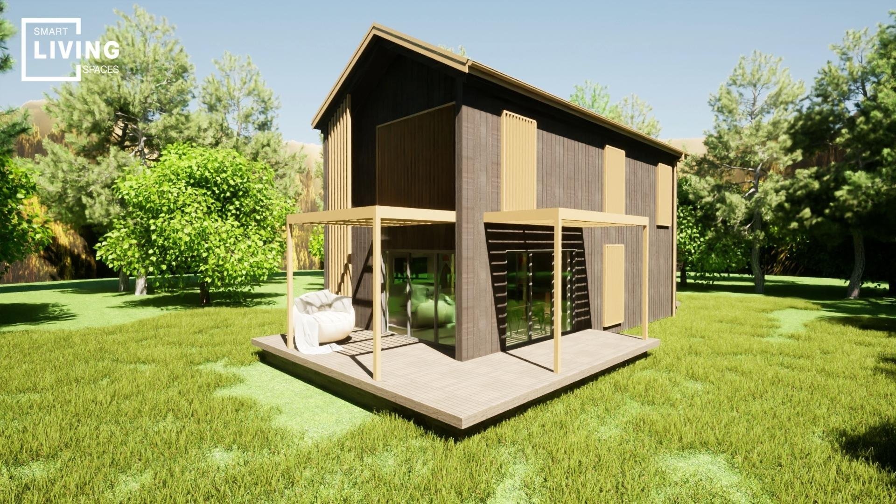
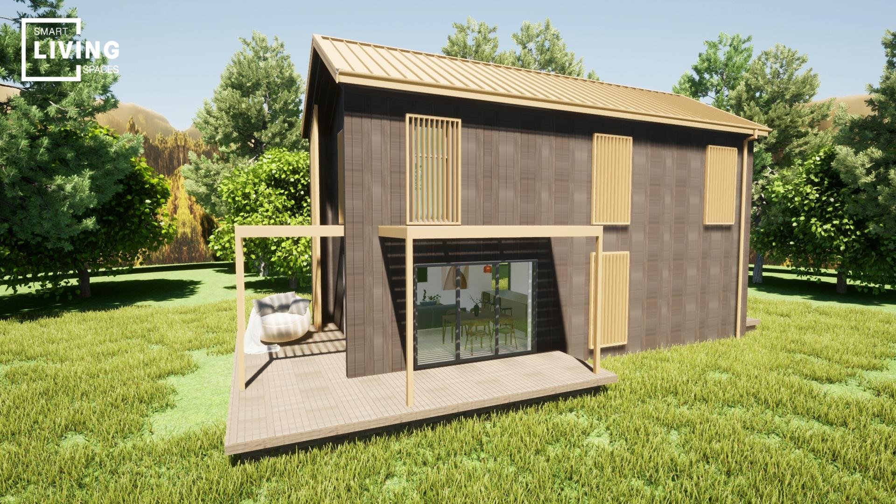
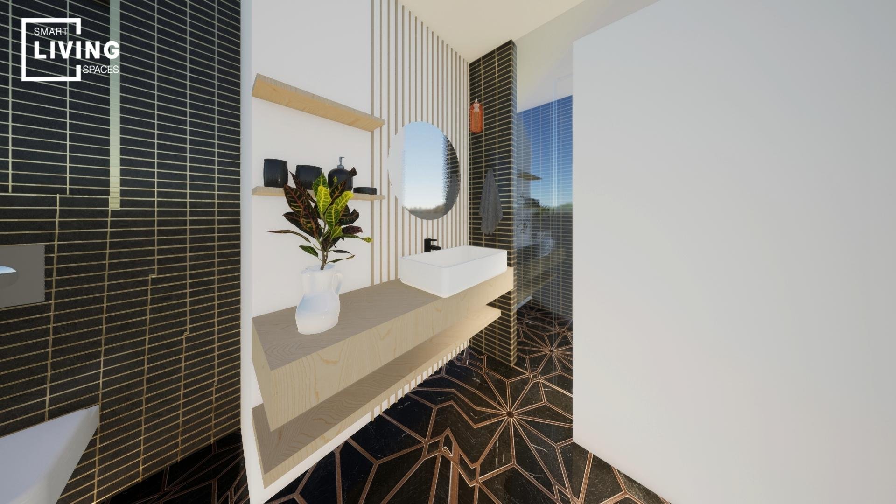
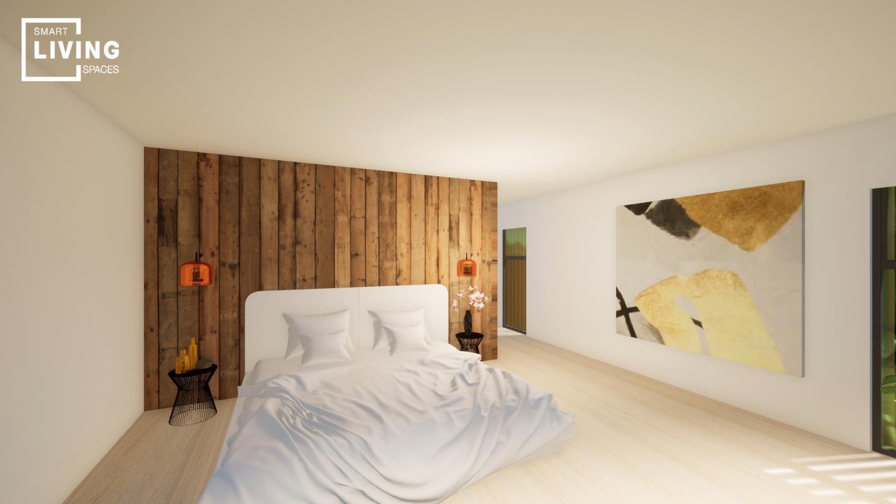
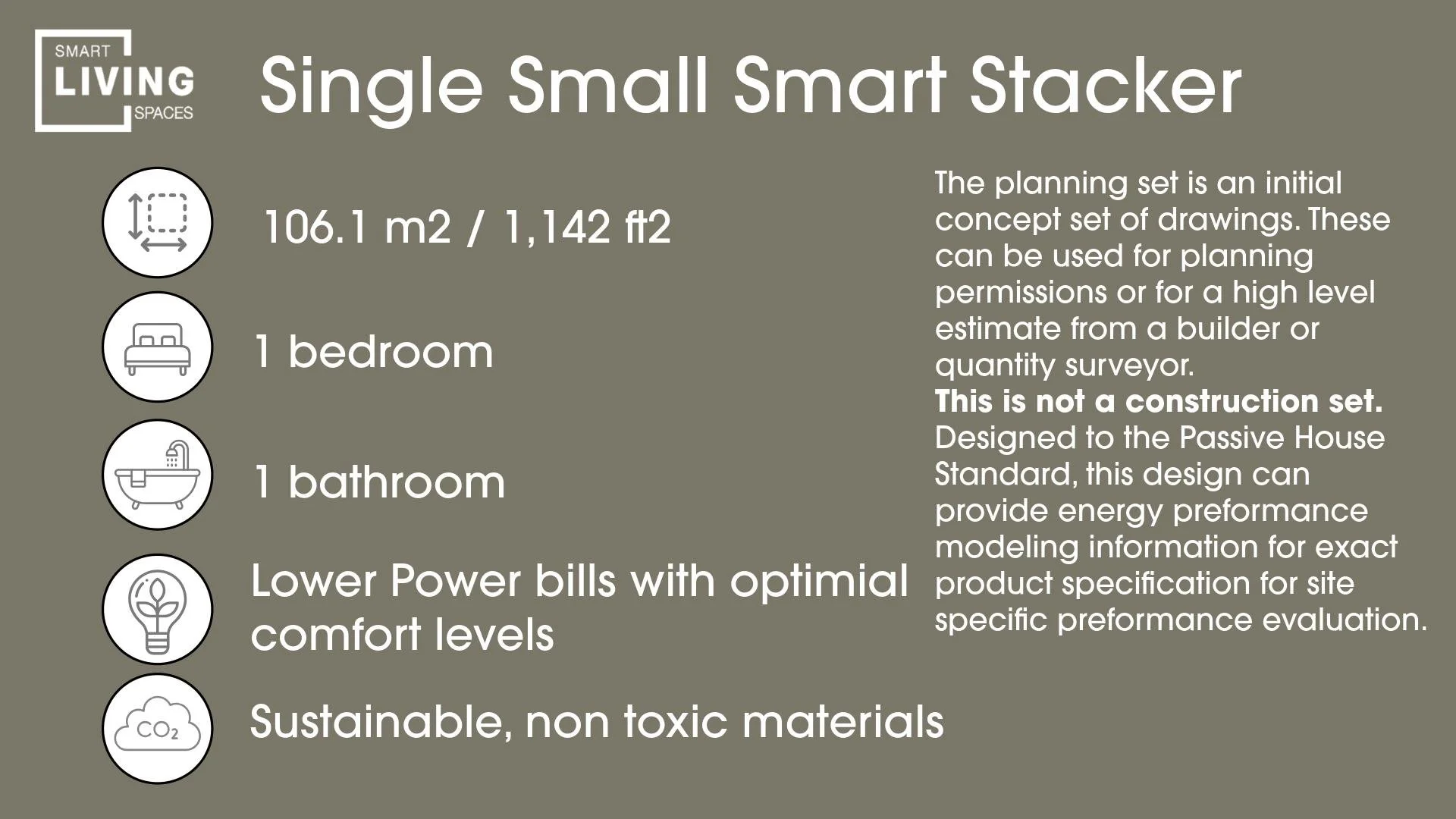
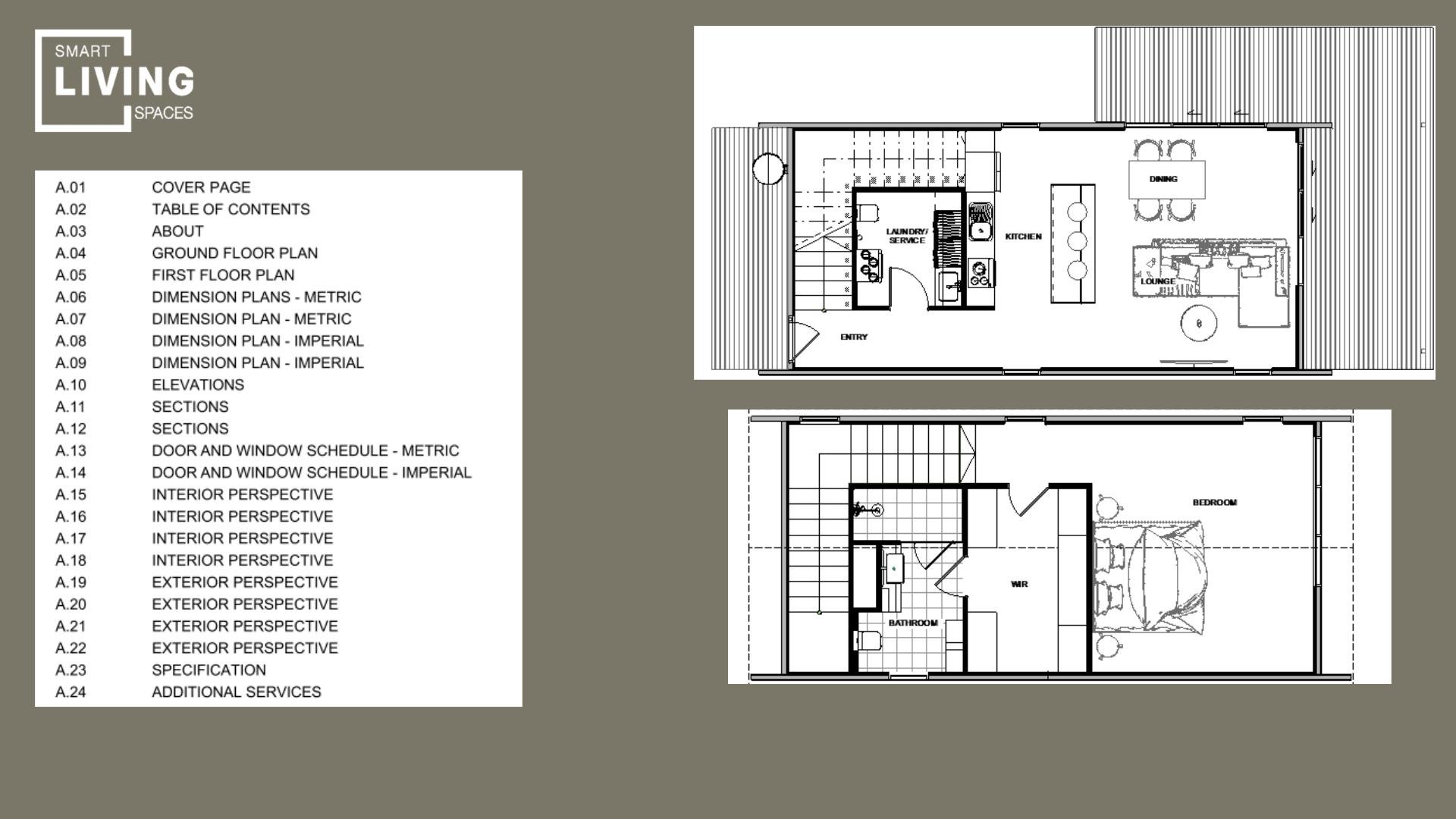
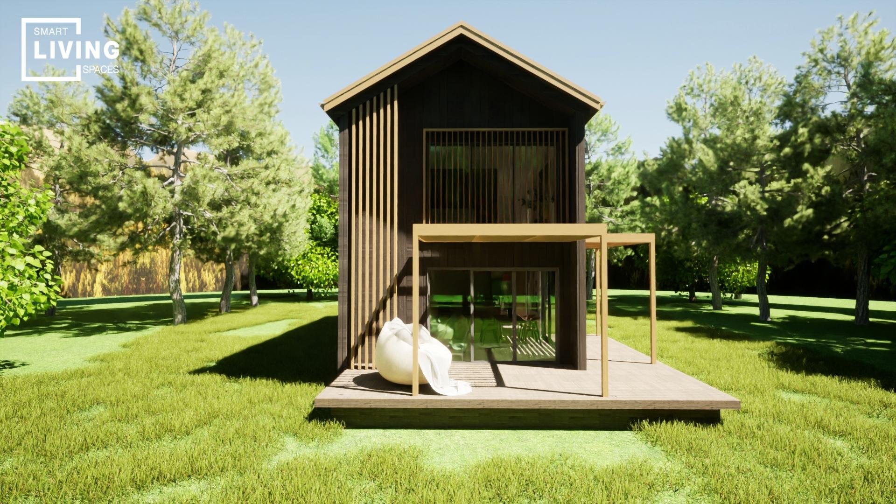
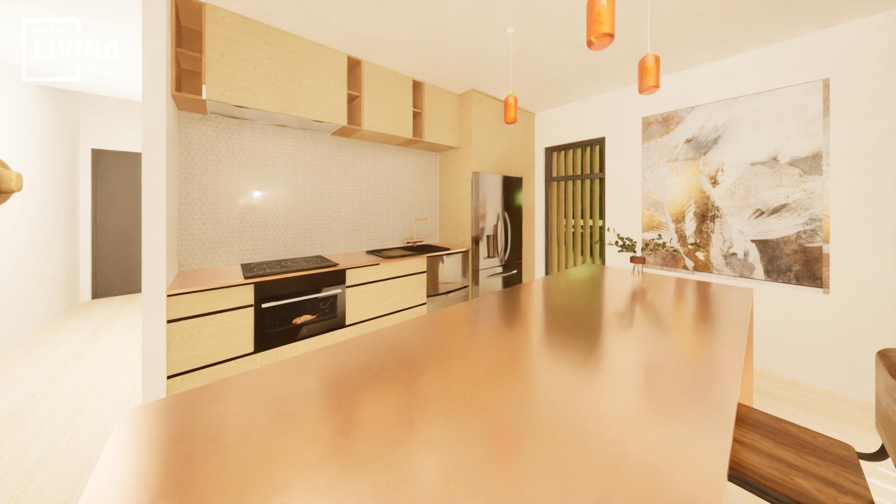
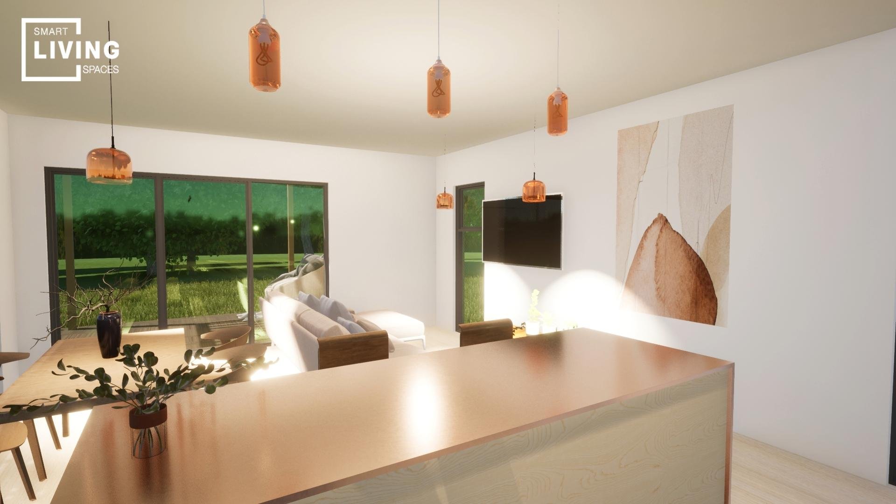
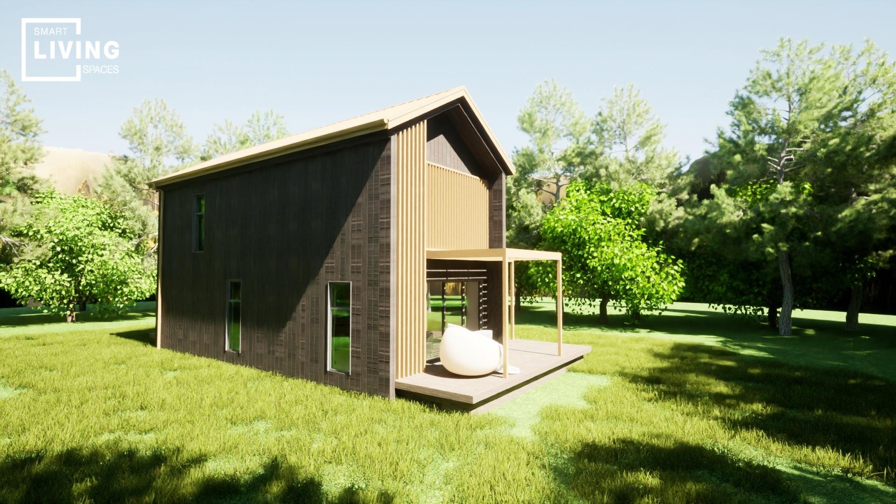
Traditional Small Smart Stacker - Concept Design and 3D Virtual Experience Combination Package
This small home design offers big performance in a compact, well-zoned layout. Created by a Certified Passive House and Architectural Designer, this Small Smart Space integrates SIPs panel construction, recessed uPVC joinery, and airtight detailing to achieve year-round comfort and drastically lower running costs.
Designed for Ultra Low Energy Use
▪︎ Up to 80% less energy than conventional homes
▪︎ Target power usage: just 4,035 kWh/year
▪︎ Designed to maintain a stable 20°C (68°F) throughout the year
▪︎ Ideal for PV solar integration
▪︎ Smart plumbing layout and low-flow fixtures reduce water bills
▪︎ Built with low embodied carbon materials for long-term sustainability
▪︎ Compact footprint: perfect for tight urban lots, infill sites, or as a secondary dwelling on an existing property
Floor Plan Details
▪︎ 1 large bedroom with walk-in robe and ensuite
▪︎ Compact laundry
▪︎ Open-plan kitchen, living, and dining
▪︎ Privacy-conscious zoning for daily functionality
▪︎ Total Floor Area: 106.1 m² / 1,142 ft²
(Stair void excluded)
What’s Included in the Planning Set
Delivered as a digital download:
▪︎ Concept furniture layout and floor plan
▪︎ 4 design elevations
▪︎ 2 design sections
▪︎ Window and door schedule
▪︎ Roof, wall, and floor assembly information
▪︎ 4 interior and 4 exterior 3D renders
▪︎ Interactive 3D model for spatial exploration
Optional Add-Ons
▪︎ Passive House Certification (International)
▪︎ Homestar Certification (NZ only)
▪︎ Energy and Thermal Modeling (Location specific)
▪︎ Building Consent Drawings (NZ only)
Important Notes
▪︎ This is a Planning Set intended for design development, costing, and feasibility—not for construction
▪︎ A separate License to Build is required for consent-ready plans or commercial replication
▪︎ Files are provided in both metric and imperial units
▪︎ Smart Living Spaces retains copyright over all plans
Download & Use
▪︎ Instant delivery upon payment
▪︎ For personal use only – one build per purchase
▪︎ No refunds or exchanges on digital products
▪︎ Browse more or purchase additional designs at:
www.smartlivingspaces.nz/shop
Traditional Small Smart Stacker - Concept Design and 3D Virtual Experience Combination Package
This small home design offers big performance in a compact, well-zoned layout. Created by a Certified Passive House and Architectural Designer, this Small Smart Space integrates SIPs panel construction, recessed uPVC joinery, and airtight detailing to achieve year-round comfort and drastically lower running costs.
Designed for Ultra Low Energy Use
▪︎ Up to 80% less energy than conventional homes
▪︎ Target power usage: just 4,035 kWh/year
▪︎ Designed to maintain a stable 20°C (68°F) throughout the year
▪︎ Ideal for PV solar integration
▪︎ Smart plumbing layout and low-flow fixtures reduce water bills
▪︎ Built with low embodied carbon materials for long-term sustainability
▪︎ Compact footprint: perfect for tight urban lots, infill sites, or as a secondary dwelling on an existing property
Floor Plan Details
▪︎ 1 large bedroom with walk-in robe and ensuite
▪︎ Compact laundry
▪︎ Open-plan kitchen, living, and dining
▪︎ Privacy-conscious zoning for daily functionality
▪︎ Total Floor Area: 106.1 m² / 1,142 ft²
(Stair void excluded)
What’s Included in the Planning Set
Delivered as a digital download:
▪︎ Concept furniture layout and floor plan
▪︎ 4 design elevations
▪︎ 2 design sections
▪︎ Window and door schedule
▪︎ Roof, wall, and floor assembly information
▪︎ 4 interior and 4 exterior 3D renders
▪︎ Interactive 3D model for spatial exploration
Optional Add-Ons
▪︎ Passive House Certification (International)
▪︎ Homestar Certification (NZ only)
▪︎ Energy and Thermal Modeling (Location specific)
▪︎ Building Consent Drawings (NZ only)
Important Notes
▪︎ This is a Planning Set intended for design development, costing, and feasibility—not for construction
▪︎ A separate License to Build is required for consent-ready plans or commercial replication
▪︎ Files are provided in both metric and imperial units
▪︎ Smart Living Spaces retains copyright over all plans
Download & Use
▪︎ Instant delivery upon payment
▪︎ For personal use only – one build per purchase
▪︎ No refunds or exchanges on digital products
▪︎ Browse more or purchase additional designs at:
www.smartlivingspaces.nz/shop
